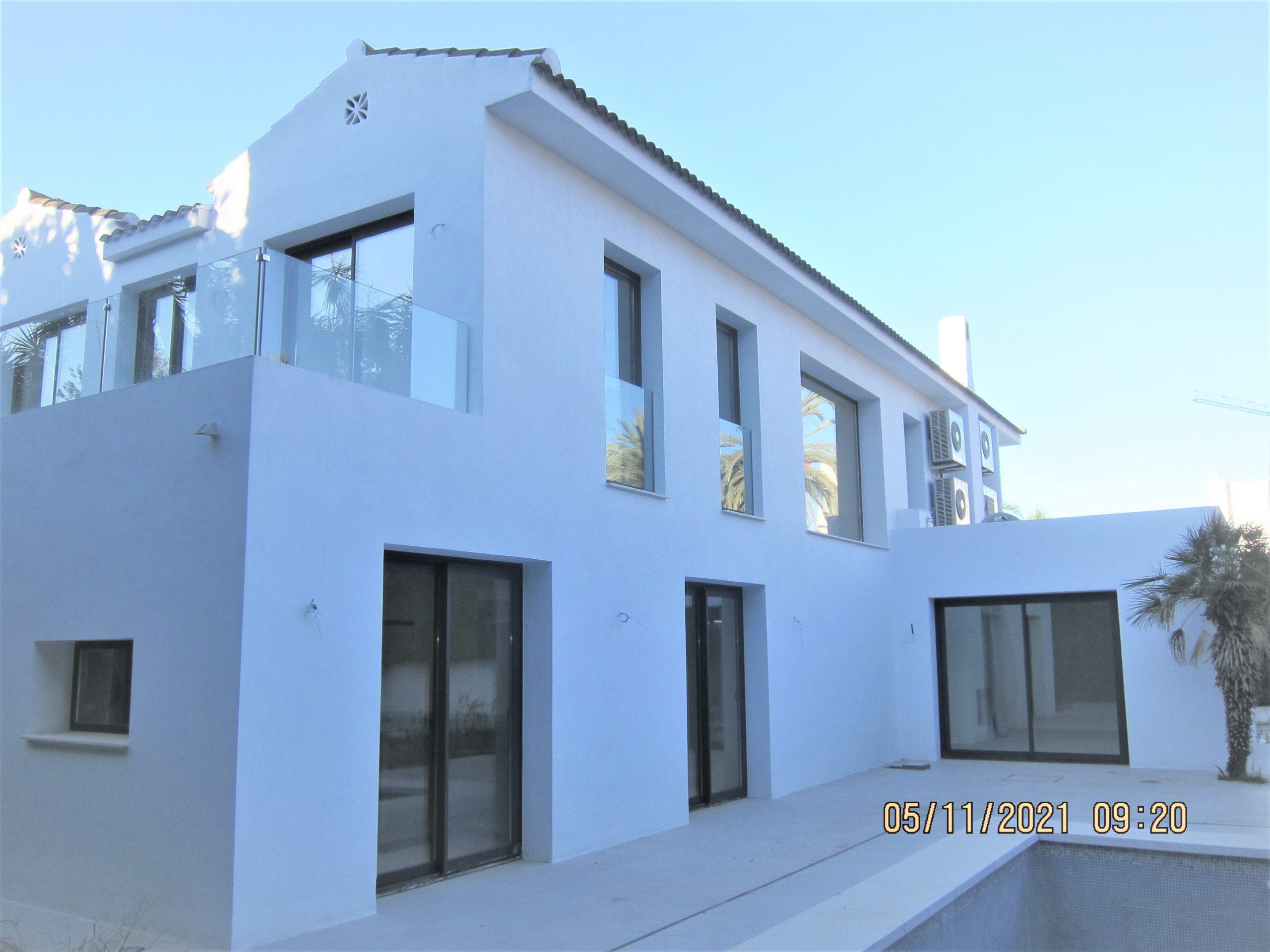
Villa Monty
Villa Monty

The refurbishment of this villa consists of a transformation of both its envelope and its interior layout. The facades in their original state were made up of windows without order or alignment. Some bedrooms did not have access to a terrace and others did not have views of the swimming pool. The openings have been redistributed and aligned with each other. The work carried out opens up a beautiful window in the staircase towards the swimming
pool, as well as creating windows in the bedrooms that open onto the swimming pool and terraces. The new layout has 5 bedrooms and 4 bathrooms. In addition, the garage space has been joined to the house creating a living room with two rooms separated by a fireplace with two openings. The new living room is open to the green areas of the garden and the swimming pool.



































